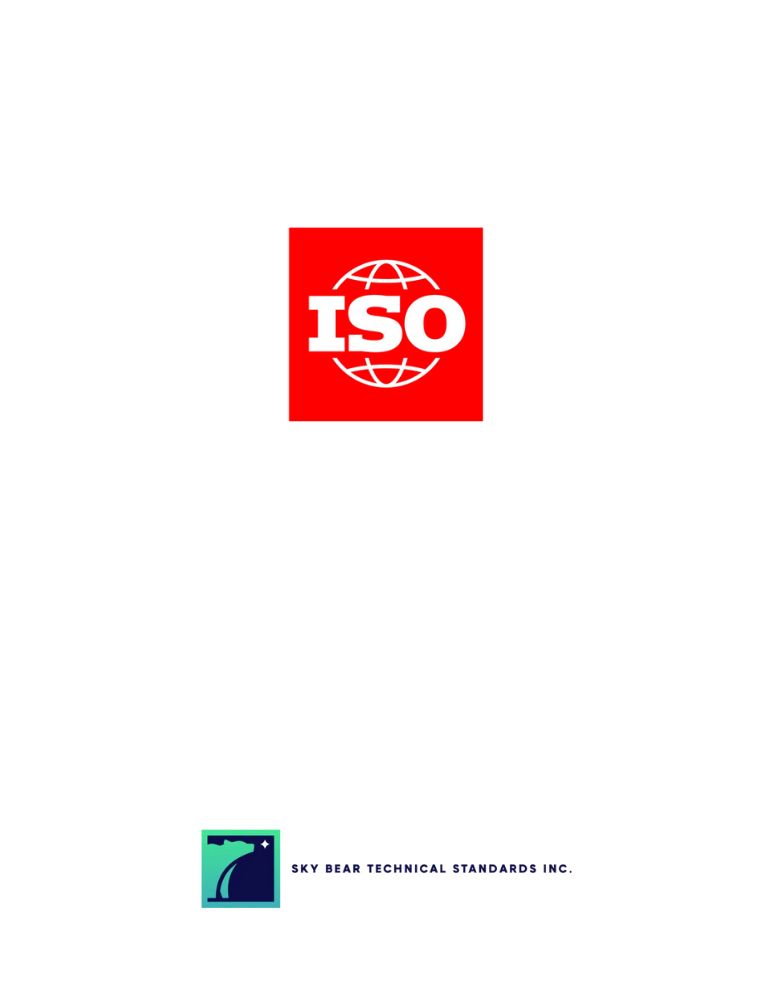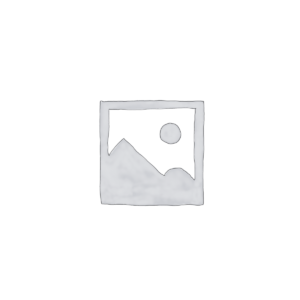Your cart is currently empty!

ISO 16507:2013
ISO 16507:2013 Timber structures – Uniform, concentrated static and concentrated impact loads on wood-based roof and floor panel assemblies – Test methods
CDN $233.00
Description
ISO 16507:2013 is applicable to determining the resistance to deflection and damage of wood-based panels subjected to concentrated impact loads from nonrigid blunt objects, concentrated static loads, and uniformly distributed loads. Surface indentation is not evaluated separately from deflection.
The procedures are intended to simulate loading on roof or floor sheathing materials installed directly to framing. Three applications are covered: roof sheathing, subfloors, and single floors. Panels are tested parallel and/or perpendicular to the panel strength axis. Roof sheathing is tested in both a dry and a wet condition, while subfloors and single floors are both tested in a dry condition, as well as a condition of having dried out after being wet. These moisture conditions are those commonly experienced with site-built construction.
These procedures do not cover vibration and are not intended for the evaluation of the framed assembly as a whole.
Edition
1
Published Date
2013-09-02
Status
PUBLISHED
Pages
22
Format 
Secure PDF
Secure – PDF details
- Save your file locally or view it via a web viewer
- Viewing permissions are restricted exclusively to the purchaser
- Device limits - 3
- Printing – Enabled only to print (1) copy
See more about our Environmental Commitment
Abstract
ISO 16507:2013 is applicable to determining the resistance to deflection and damage of wood-based panels subjected to concentrated impact loads from nonrigid blunt objects, concentrated static loads, and uniformly distributed loads. Surface indentation is not evaluated separately from deflection.
The procedures are intended to simulate loading on roof or floor sheathing materials installed directly to framing. Three applications are covered: roof sheathing, subfloors, and single floors. Panels are tested parallel and/or perpendicular to the panel strength axis. Roof sheathing is tested in both a dry and a wet condition, while subfloors and single floors are both tested in a dry condition, as well as a condition of having dried out after being wet. These moisture conditions are those commonly experienced with site-built construction.
These procedures do not cover vibration and are not intended for the evaluation of the framed assembly as a whole.
Previous Editions
Can’t find what you are looking for?
Please contact us at:
Related Documents
-

ISO 2574:1994 Aircraft – Electrical cables – Identification marking
0 out of 5CDN $115.00 Add to cart -

ISO 80004:2020 Nanotechnologies – Vocabulary – Part 3: Carbon nano-objects
0 out of 5CDN $76.00 Add to cart -

ISO 16520:2025 Tourism and related services – Restaurants and catering – Vocabulary
0 out of 5CDN $173.00 Add to cart -

ISO 3833:1977 Road vehicles – Types – Terms and definitions
0 out of 5CDN $115.00 Add to cart






