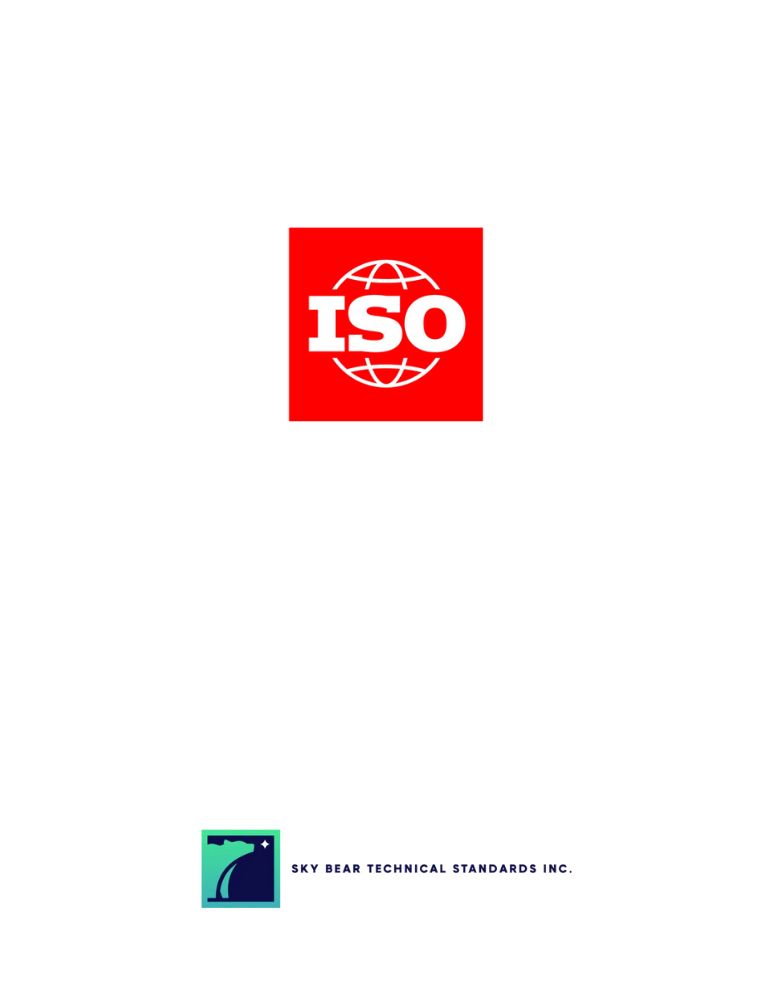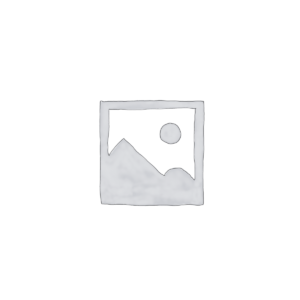Your cart is currently empty!

ISO 4157:1998
ISO 4157:1998 Construction drawings – Designation systems – Part 3: Room identifiers
CDN $76.00
Description
This part of ISO 4157 establishes requirements for designation systems for rooms, areas, spaces, and voids in
buildings by room identifiers. It introduces a new designation concept intended for identification of rooms in a project
throughout its life cycle, i.e. the conception, programming, planning, erection, maintenance, remodelling and
demolition phases.
Edition
1
Published Date
1998-12-10
Status
PUBLISHED
Pages
3
Format 
Secure PDF
Secure – PDF details
- Save your file locally or view it via a web viewer
- Viewing permissions are restricted exclusively to the purchaser
- Device limits - 3
- Printing – Enabled only to print (1) copy
See more about our Environmental Commitment
Abstract
This part of ISO 4157 establishes requirements for designation systems for rooms, areas, spaces, and voids in
buildings by room identifiers. It introduces a new designation concept intended for identification of rooms in a project
throughout its life cycle, i.e. the conception, programming, planning, erection, maintenance, remodelling and
demolition phases.
Previous Editions
Can’t find what you are looking for?
Please contact us at:
Related Documents
-

ISO 4172:2024 Technical product documentation (TPD) – Construction documentation – Drawings for the assembly of prefabricated structures
0 out of 5CDN $173.00 Add to cart -

ISO 22014:2024 Library objects for architecture, engineering, construction and use
0 out of 5CDN $312.00 Add to cart -

ISO 7437:1990 Technical drawings – Construction drawings – General rules for execution of production drawings for prefabricated structural components
0 out of 5CDN $76.00 Add to cart -

ISO 6284:2023 Technical product documentation – Construction documentation – Indication of limit deviations
0 out of 5CDN $115.00 Add to cart






